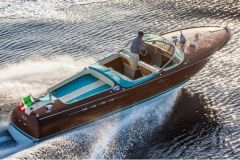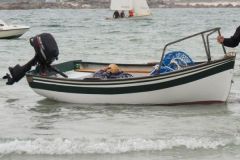This second section focuses on the general layout of the Antarès 9 vintage 2025. From the deck layout to the interior spaces, everything has been designed to promote versatility within a contained footprint. Focus on the solutions implemented by Bénéteau to enhance comfort and functionality.
A functional, convertible aft cockpit

The cockpit of the Antarès 9 illustrates the shipyard's commitment to modularity. The sliding aft bench seat, mounted on rails, frees up the space needed to fully raise the outboard engines. This system also offers the possibility of creating a U-shaped saloon thanks to two removable side seats, forming a convivial dining area.

The port side door leads to the bathing platform, while the starboard door gives access to a sturdy bathing ladder, easily installed for divers or catway boarding.

Under the cockpit, the central hold conceals two 300-liter fuel tanks, as well as the battery compartment. This space is also designed to accommodate a generator or lithium system, to power the air-conditioning or extended range.
Thoughtful asymmetrical side panels

The wheelhouse is offset to port to create a 35 cm-wide starboard side deck, more than twice as wide as its port counterpart. This is a strategic choice: it provides safe access to the foredeck, particularly for younger or less experienced crew members.

The high stainless steel balcony provides constant protection and accompanies the sailor to the deckhouse, where a large sunbathing area (1.86 x 1.78 m) is installed. The latter features an independent reclining backrest, offering several positions for reading or relaxing.
A wheelhouse bathed in light

Access to the wheelhouse is via a large sliding glass window from the cockpit. Inside, the atmosphere is bright, thanks to the large glazed area on three sides, and the new hull side portholes integrated in a continuous strip. The opening of the port side door improves natural ventilation, while facilitating manoeuvring.

The galley is located on the starboard side, behind the helm station. It includes an 80 l refrigerator, sink, two gas burners (or vitroceramic as an option), and a Corian worktop.

A versatile, modular square

The saloon bench can be transformed into a forward-facing co-pilot's seat. Simply tilt the backrest to create an elevated seating position, allowing good visibility during navigation. This space can also be converted into an extra berth (1.95 x 0.95 m), bringing the number of berths on board to five.
The saloon has plenty of storage space under the bench seats and in the side lockers. Indirect lighting and walnut woodwork give the interior a superior character, more akin to a small speedboat than an entry-level helmsman.
Two closed cabins for a night for five

The owner's cabin, located forward, retains its sliding door, practical in a reduced volume. The main berth (1.95 x 1.60 m) comes with a closet, under-bed lockers and plenty of storage space. The long hull portholes offer an unobstructed view of the outside world.

The second cabin, with its port entrance, has a double berth (1.90 x 1.40 m), with a headroom of 1.80 m at the entrance. This volume remains comfortable for cruising for a few days.
A simple but well-thought-out bathroom

The washroom contains all the essentials: electric toilet, washbasin with mixer tap and shower hose, and mirror glued to the wall. The whole unit is easy to clean and functional, with a ceiling height identical to that of the cabin entrance (1.80 m).

 /
/ 































