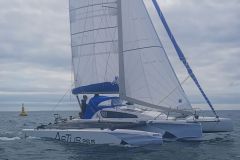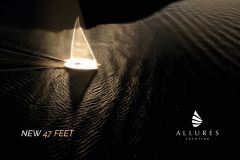The Sirena 60 is set to replace the 58 model, incorporating significant changes in design and layout. The first hull will be launched in July 2025, and the unit will make its public debut in Cannes in September. The stated aim is to offer more usable space, optimize on-board circulation and modernize styling, without breaking with the lines that made its predecessor such a success.

Outdoor spaces: more space and easier access
At the stern, the bathing platform has been lengthened thanks to a redesigned transom profile. The anchor lockers have been enlarged, and the forward passageways benefit from more generous openings in the bulwarks, simplifying boarding from the quayside. On the foredeck, the lounge area features enlarged seating, a folding table and a sunbathing area with adjustable backrests, allowing you to switch from the farniente position to the dining configuration.

Flybridge: modern cockpit and cruising comfort
The flybridge retains its role as a sheltered panoramic saloon, but the dashboard and pilot seats have been redesigned for improved ergonomics and aesthetics. The galley unit has a Corian worktop, and the sundeck has a convertible headrest, allowing dual use depending on the moment of sailing.

Interior volumes: optimization and fluid circulation
The saloon is accessed through large sliding glass doors. The kitchen, located immediately at the entrance, sees its surface area increase by 20%, reaching around five square meters. Storage is optimized with high cupboards, and equipment can include a wine fridge. Access to the wheelhouse has been redesigned, with an ergonomic pilot's seat and a pantograph side door to facilitate dockside maneuvering.

Cabins: modularity and extra storage space
The general layout retains three cabins, including a full-width master mid-ship and a double VIP forward. The third cabin adopts a sliding bed system, convertible into a double or twin bed. Storage space is increased in all cabins, and a washer/dryer can be integrated under the companionway.

Design and construction: continuity and targeted developments
The original Frers Naval Architecture design has been retained, with a straight bow and imposing glass surfaces contrasting with the white superstructure. Hull shapes and materials emphasize rigidity and luminosity on board. Rounded interiors are replaced by straight walls, freeing up useful volume. Finishes include Corian elements and decorative niches, affirming the contemporary character of this new generation.


 /
/ 




















