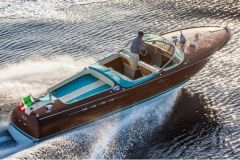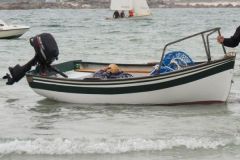A cockpit to suit every taste
With a view to versatility, the Leader 10.5 CC offers a modular cockpit, similar to that of the Leader 10.5 WA . Access is from the large starboard bathing skirt, or from the port side accommodation door, equipped with an easy-to-use bathing ladder. A reassuring and comfortable feature for families. There are three retractable bench seats, as well as a removable or fixed table and a galley unit equipped with a stove (or optional grill), sink and refrigerator. An optional livewell can be installed in the kitchen block.




The twin outboards - from 300 hp to 450 hp - are framed by long bathing skirts, extended on our test model.

A spacious cockpit
The central cockpit is protected by a hard-top with integral windscreen. The extra-large dashboard can accommodate two screens, with all navigation instruments within easy reach. All three seats have flip-up seats for a comfortable driving position.


Two double beds and a bathroom for the weekend
Access to the cabin is via a door in the console on the port side deck. Headroom is quite high in the center of the boat, and lower in the forward and aft cabins, although still quite satisfactory.

The U-shaped saloon features a small removable table and converts into a double berth. The console hood opens for ventilation. A mid-cabin with double bed, refrigerator and microwave complete the cabin layout. A washroom with sink, toilet and shower is also located below deck. Numerous portholes provide plenty of light.




A front beach to relax on
The spacious foredeck is dedicated to relaxation, with a U-shaped bench seat at the bow, a removable table and a double half-sundeck with armrests and comfortable backrests. The backrests of the front bench seat swivel to create sun loungers facing the sea. Finally, a sundeck extension transforms the foredeck into a beautiful relaxation area. Storage space is provided in the bulwarks for the bimini supports.




This layout is perfectly suited to the boat's various programs, from day cruising to longer cruises and nautical activities, thanks in particular to the options that can be added.

 /
/ 


























