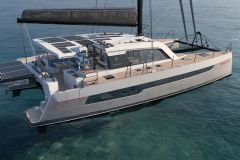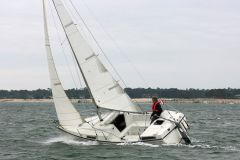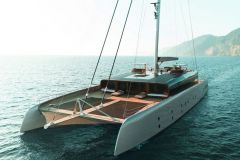Once on board, you discover a cockpit inspired by the 42 and 44, with a large aft bench seat, a dining table for six or eight and plenty of space. The cockpit is separated from the main deck by a solid sliding door on the starboard side, while the port side features a tilting bay window and a small folding countertop. Once the window is open and the countertop unfolded, you can enjoy a bar, perfect for a drink or a meal. What's more, once the unit is closed, the small countertop doubles up as a credenza, which is a nice touch.
As soon as you step through the door, you're struck by the volume of the interior. By raising the deck line, the designers have created an impressive headroom. This impression of space is reinforced by the presence of bay windows running almost all around the main deck, and by a cleverly thought-out play of colors.

The layout of this space is reminiscent of that of previous models, particularly the portside galley. Complete and opening onto the cockpit, the galley is highly functional, with a number of good ideas, such as the deep sink which incorporates a second, small, removable sink that slides out on top. Forward, a U-shaped saloon can accommodate six guests around a table. The table can be lowered to form an additional double berth. On the starboard side, there's another sofa, but the space can be rearranged to suit the customer's requirements, with, for example, an interior helm station.
A master cabin in the extension of the main deck
One of the main assets of this powercat is the owner's cabin, located in the extension of the main deck. This new addition from Aquila also has the good taste to take up the entire width of the available space. In fact, this vast space boasts excellent headroom and generous natural light, thanks to hull portholes on each side and large windows forward.

The starboard side features a corner sofa and a small desk/vanity, but the shipyard also offers a bigger desk for those who wish to work on board. From here, a door opens onto a dressing room and, last but not least, there is a very large floor locker to accommodate bulky equipment. A king-size bed is located in the middle, while the bathroom is on the port side.

On our test model, there was no separation between the sleeping area and the bathroom, but the shipyard offers to install a blurred window for a little more privacy. The bathroom has two sinks, a separate shower and a separate toilet. There's also a large storage cabinet, which is always handy. The whole cabin is decorated in a very Zen style, and even the large TV screen is well integrated.
3, 4 or 5 cabins
To welcome family or guests, the Aquila 50 Yacht is available with three or four cabins. In the three-cabin version, the VIP area is located in the starboard hull, with a queen-size bed and an attractive bathroom on the other side of the staircase. The cabin also features a vanity/desk. The port hull cabin also features a queen-size bed, but with a smaller bathroom, while the aft cabin has a space that can be used as a laundry, as on our test model, or for two bunk beds for children. In addition to the space available, each cabin has a large panoramic porthole for an unobstructed view of the sea.

Another strong point of these cabins is their abundant storage space, an area in which Aquila has always excelled. For the four-cabin version, the shipyard uses a very large storage locker on the forward starboard hull and transforms it into a bedroom. Both cabins benefit from a private bathroom, though obviously smaller than on the VIP version. In fact, if you include the space with the bunk beds, the Aquila can practically offer five cabins, which is quite remarkable for a 50-foot catamaran and... perfect for chartering.
Generally speaking, we must commend the living space, which makes it easy to move around on board, and the excellent level of finish. Bathrooms feature coriander countertops and large mirrors. The catamaran can of course be customized when ordered, within reason. The equipment is also very good, with air conditioning, reading lamps, LED lights and USB sockets. The list of options is equally comprehensive, so you can easily personalize your powercat.
Getting around on board is easy
From the cockpit, it's also easy to get to the bow, thanks to wide, secure gangways and plenty of handrails. This foredeck is also very new compared to the brand's other models. Taking advantage of the nacelle's thickness, the designers have incorporated a mini cockpit with a bench completely forward and a series of solariums that can be transformed into a seat thanks to a flip-up backrest. The cockpit also features a windlass compartment and two storage lockers. Finally, let's not forget the two small seats, perfect for dolphin watching or checking the bottom in shallow waters.

Last but not least, the flybridge. Accessible via a staircase from the cockpit, it can also be reached from the foredeck via the Portuguese deck. Unlike other models, this access has been moved to starboard, freeing up the view from the cockpit. Occupying more than half the catamaran's length, this flybridge offers unsurprisingly generous living space. The space has been designed to entertain, and not simply to sit back and enjoy the ride. This starts with a very complete helm station - the only one on this version - including two large screens and control panels as well as a joystick, very practical for maneuvering in a marina. Good point also for the storage space on either side of the console. On each side, there's a lounge seat for relaxing close to the Captain. Finally, two skyroof can be opened to let fresh air in the flybridge. To perfect your tan, head for the aft solarium, large enough for two people. This flybridge also features a large table around which five or six people can sit. Last but not least, the starboard aft section features a real outdoor galley with sink, fridge, ice-maker and grill, perfect for entertaining or organizing a barbecue evening on board.

 /
/ 






















