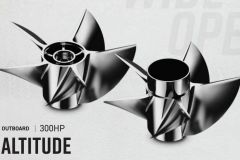A symmetrical cockpit layout
Like all Zar models, the 130 Imagine's hull and float design offers maximum living space. At the stern, the swim platform allows you to move around the engines from one swim platform to the other. The latter are very wide and conceal bathing ladders.
The cockpit, from the rear deck to the center of the boat, is symmetrical. There are two side sunbeds facing the sea, separated by a central passage. They share a removable backrest with the two side L-shaped benches, associated with two removable wooden tables. The sunbathing areas are topped by an electric tender garage that can accommodate a Zar Mini tender. Two small lockers are hidden under the cockpit benches.


Easy and secure movement
At the stern, side platforms allow easy access to the boat from the dock, to pass over the polyester block securing the cockpit. Moving around on board is just as easy, around the console and via 38 cm wide gangways. Even at high speed, you can still move around on board, well protected by a good height of the bulwark, 51 cm at the back and 68 cm at the bow.

A kitchen and a spacious cockpit protected by a hard-top
A large kitchen with a 130 L refrigerator, grill, storage and worktop faces the saloon. The cockpit is protected by a hard-top made of glass and carbon fiber in one piece with the windshield. This provides protection against the wind and guarantees 10 m2 of permanent shade.
The dashboard houses two large 17-inch Garmin multifunction screens, which also transmit images filmed by the on-board cameras, making maneuvering easier. The electrical system is completed by a manual system in case of failure. Three pilot seats with flip-up seats ensure a comfortable driving position for the pilot and good navigation for the passengers. A handrail on the console allows the pilot to stand up.


A multifunctional front deck
The access to the front deck is via a step. This has a double bench seat on the console and a U-shaped bench seat on the bow. These two parts can be linked by an extension to create a large sunbathing area with armrests and handrails, or embellished with a table for dining hidden from view, especially in port.


A cabin separated into two spaces for privacy
Below deck, there are two cabins that can be separated for more privacy. In the center, the headroom of 1.96 m allows even the tallest people to stand. This is reduced to 91 cm above the bed in the front peak. The latter offers rather correct dimensions of 186 cm long and 143 cm wide. The front cabin has three zenithal portholes equipped with opening ensuring the ventilation.

At the rear, the mid-cabin has a sliding door and offers a bed of 177 x 143 cm. The height is more restricted, but will be perfectly suitable for children or for storage. A storage unit and a bathroom with sink and separate shower, with a headroom equivalent to that of the cabin, complete the interior layout.

























