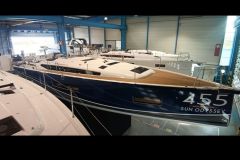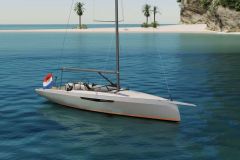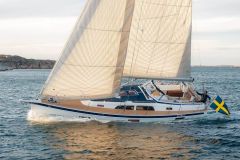What impresses most when stepping into the cockpit are the large L-shaped bench seats that surround a table island that can accommodate a fridge and cooler. The large width is put to good use and the circulation is very good. Very good point also for access to swimming, the platform being very low, close to the surface of the water. The large stern skirt can be raised effortlessly with a well dimensioned hoist and a retractable step facilitates the passage from cockpit to bathing platform. Once unfolded, it is very large and gives easy access to the aft storage lockers.


Like a glove



Two, three or four cabins and one or two shower rooms give eight different layouts. The only area that doesn't change is the saloon-kitchen-cart table (where two people sit) and the bathroom at the bottom of the companionway which has a separate shower, everything else is configurable. Thanks to the width of the companionway and therefore the extension of the deck and roof above, the forward area can accommodate a double cabin on the forepeak and a bunk bed cabin on the side. Although the latter does not benefit from storage, it is unique in this size. In the case of the master cabin a bathroom with separate shower cubicle is possible and also very rare in this size. The shipyard has originally provided notches in the counter-mould of the ceiling to receive the bulkheads of each option.

A square clearance

With four double cabins, the traffic on board is becoming a nightmare, fortunately Nauta Design have scratched their heads and called in a technical watch. The chest of drawers behind the bench seat allows clear access to the forward cabins by turning around the epontille. The very slim galley sink unit is turned back onto the forward bulkhead and the recess for the cold cooking unit attached to the side planking (vertical above its step) then makes it possible to move aft with eight people at the table and two cooks at the stove. No need to worry about entertaining your friends at anchor, especially as there is plenty of storage space and cold compartments.


Large cabins


For the ambience, Bénéteau offers a choice of two different wood panelling: Alpi in light floated oak or more matt walnut. The whole is very luminous thanks to large hull portholes. The aft cabins have very wide beds and the zenithaux portholes also bring a lot of light. The forward cabin, very large, has a vanity unit that frees up the very practical shower-toilet. The avant-garde is well and truly there when it comes to layout.


 /
/ 





















