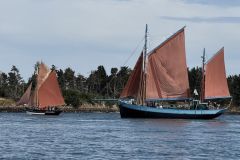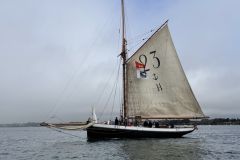A secure exterior, as well as a secure movement
The Swift Trawler 48 offers rather generous dimensions: 14.74 m long and 4.50 m wide, yet still manageable for a couple with children. Access to the cockpit is easy, from the wide bathing platform, which can be hydraulically operated as an option. It can support a 350 kg dinghy. A double gate secures the access to the cockpit, in which one discovers an aft bench seat that can be accessorized with a table and folding chairs.

The side decks are asymmetrical, smaller on the port side and accessible via steps. On the same level as the starboard cockpit, they are well protected, both by the roof cap and by a "windproof" door. A cutaway door in the starboard bulwark facilitates embarkation and disembarkation in the case of a side mooring. The foredeck has a large optional sundeck, secured by a large balcony, which also converts to a bench seat.



A flybridge for sailing and family lunch
From the cockpit, a retractable ladder gives access to the spacious 20 m2 flybridge. At the front, the central cockpit offers good visibility and a comfortable driving position. The spacious dashboard with its dual screens is protected by the tinted windscreen. The two side benches are equipped with tilting backrests, offering the possibility of sailing facing the sea to 4 people. On the starboard side, a table allows to have lunch in the open air. On the aft flybridge, a galley with refrigerator, grill and sink facilitates the preparation of meals. The rest can be used to store nautical equipment or sunbathe. A T-top option with soft top can provide additional protection.





A bright and well-equipped main deck for cruising
The main deck has direct access from the cockpit and the sliding doors. It is bright with many windows, some of which open for ventilation. The rear is occupied by a well-equipped L-shaped galley on the port side: 255L fridge-freezer, gas or induction cooktop, gas oven as standard and electric as an option, sink and storage. An optional dishwasher can be integrated into the work surface. On the starboard side, a sideboard offers additional storage and can be equipped with an ice maker and other options.


On the bow, the U-shaped saloon, positioned on the port side, is raised and can accommodate up to 8 people. It can be transformed into an additional sleeping area for two people, whose privacy is ensured by large curtains. At the end of the bench seat, a wine cellar can be installed, while a television can be placed in the port side work surface.

The starboard helm station has a swivel pilot's seat, directly adjacent to the side door to the catwalk, which in turn is opposite the companionway door. It is equipped with a large steering wheel and a spacious instrument panel with two 12-inch Raymarine multifunction displays. An optional rear view camera, stern lights and Cummins joystick can be installed to facilitate port maneuvers. Visibility is provided through the large front window.


Three double cabins to sleep 6 people
On the lower deck, there are three double cabins. The owner's cabin is located forward, and offers overhead storage and hanging lockers, as well as side access to each side of the bed. Two large portholes provide light and ventilation. It has its own private bathroom with separate shower.



The port side guest cabin offers two single beds, which can be joined, and a closet. The starboard cabin has a double bed with a large closet that can accommodate a washer/dryer. These two guest cabins share a bathroom with a separate shower and direct access from the port cabin. The headroom of each cabin and bathroom is between 1.90 and 2 meters.


Decoration options
As standard, the woodwork is in teak. An alternative in oak is offered by Bénéteau. The doors of the storage unit in the port saloon have several configurations, as do those of the closets.































