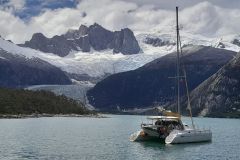If you're familiar with the Silent Yachts brand, the exterior appearance of this 62 Trideck should come as no surprise. In addition to adopting the visual identity of the other models, the 62 Trideck is based on the 60. For the occasion, the overall length has been extended by 87 cm, in part at the aft platform, but above all, Silent gains a true flybridge that considerably increases the space available on board
From the outside, the 62 retains the clean, taut lines of the 60, with high, very linear sides and a wheelhouse that stretches forward to promote living space and provide a large surface area for solar panels - or at least this was the case on the 60. The 62, for its part, gains a large flybridge topped by a slightly oversized hard-top, offering plenty of space for solar panels. It's a design that won't appeal to everyone, even if extending the roof and hard-top while offering large glazed surfaces gives the boat a slightly airy appearance.
A modern design reminiscent of the brand's other models
As a catamaran, the Silent 62 is built on two hulls with slim water inlets and a fairly high waterline. This design leaves plenty of space under the nacelle, creating a solid cushion of air that helps reduce drag in the water. Another remarkable feature is the hull's long portholes. This impression becomes even more pronounced when you look at the boat from the stern, since like all catamarans, it benefits from a substantial beam. You enter the boat through one of the two skirts, which, when the boat became a "62", grew a little and now offer a very large surface area with an integrated swim ladder. Between these two skirts, a vast hydraulic platform can support a tender of up to 4 meters, or create a huge private bathing platform in the lower position.

Four steps later, we arrive in the cockpit, which is also very wide. In fact, it feels more like an 80-footer than a 60-footer. Well protected from the sun and bad weather, this cockpit has a long aft bench seat, another leaning against the wheelhouse bulkhead, and a table in front of it. There are also a number of storage compartments and access to the engine room. A simple layout that allows easy movement on board.
Circulation is one of the ship's strong points, starting with the wide gangways and balconies high enough to allow safe access to the bow. Along the way, there's even a sofa hidden in a recess in the glass wall, creating a quiet relaxation area.
Outdoor relaxation areas and a 50 m2 flybridge
Focusing on interior habitability, the foredeck isn't huge, but it's sufficient for most uses, and includes a cockpit with L-shaped seating and a solarium on the port side, as well as numerous storage lockers. This deck can also be accessed directly from the main deck via a door, and is also where the windlass and anchor mechanism are located. Note that the shipyard offers two configurations of this foredeck, one with a door opening onto the saloon and, in the case of a master cabin forward, simply a large seat with cushions.

The last and by no means least popular outdoor space, the Flybridge is the great novelty of this model. Access is from the cockpit, and from the top of the stairs, you'll be impressed by its surface area (60 m2). The positioning of the hard-top low down creates elongated openings with a panoramic aspect, further enhancing the notion of space.

The designers have also pushed the seating back around the perimeter so as not to "break" the surface area, while a full galley is located on the port side. The rear of the flybridge is dedicated to lounging, with two large corner sofas and huge sunbathing areas on the aft side.

Discreetly located on the port bow, the helm station blends seamlessly with the rest of the furniture to create a harmonious whole. Finally, the manufacturer offers a partially enclosed version of this flybridge, with the option of installing a cabin on the flybridge for a different experience.
A simple layout that works and is perfect for a reception.
























