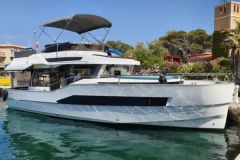Large outdoor spaces
Life aboard a boat while cruising is most often spent outdoors. The SR41's deck plan has therefore taken care to provide generous spaces for relaxation on deck, with a forward sundeck to accommodate 2 to 3 people and a 2.16 m wide rear seat with a tilting backrest for comfortable reclining. An aft table allows you to have a drink facing the sea. Via a gate on the starboard side, you have access to a large rear deck, which can be lowered hydraulically as an option. A ladder integrated in the thickness, placed on the side for a better circulation, allows the ascent on board.


A fully equipped cockpit
Under the hard-top - or optional soft-top - there is a table and an L-shaped bench seat on the port side. This is the main place for meals. An outside bar with optional fridge and plancha is located on the port side. In the coupé version, a sliding door in tinted glass closes the space.


On either side of the companionway, there is a two-seat cockpit on the starboard side and a co-pilot's area with a chaise longue on the port side. The dashboard hosts two 9-inch multifunction screens and all the onboard controls.


2 large and comfortable cabins
Once you open the sliding door and go down the steps, you find the living space below deck with a saloon on starboard with a table and U-shaped seating for 3 to 4 people. The kitchen on the port side, without being generous, contains all the necessary elements: a sink, an icebox, an electric cooking plate and storage units.


The midship cabin for the owner offers a beautiful double bed of 1.60 m wide and a bench of 1.10 meters. It has a toilet with separate shower.



The forward guest cabin is 1.95 m long and has a separate toilet.
A comfortable machine room
The technical spaces are also well cared for. Access to the engine room is through a hatch located aft of the cockpit. In addition to the two inboard engines with sterndrive base, all of the boat's technical equipment is located here, with good access for maintenance.

Classic finishes
The yachtsman looking for eccentricity will have to look elsewhere, but the boat's finish, however classic, is consistent with the prices quoted. Depending on taste, customers can choose from eight types of upholstery, two types of wood for the bulkheads (light oak and walnut) and two others for the floors (wenge or beech).



























