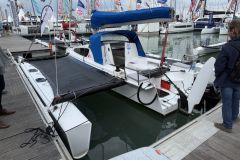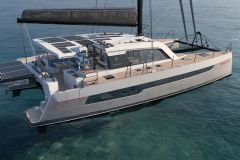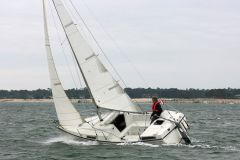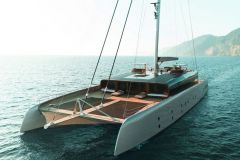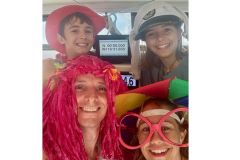Inside the Leopard, the idea was to abolish as far as possible the frontier between exterior and interior. Once the sliding doors separating the cockpit from the main deck are fully opened, the challenge is a complete success. In addition, the galley is no longer aft of the main saloon, but has been replaced by an L-shaped sofa whose central table extends from inside to outside. To complete the picture, the interior lounge is available in five different configurations to suit every need.

The galley is now located on the starboard side and includes two sections: a longitudinally positioned unit housing the cooktop, oven and refrigerators, while the second, L-shaped section is nestled on the starboard bow. F

inally, a very functional navigation station with all the necessary electronics is located on the port side, facing the bow. This highly rational layout facilitates circulation while preserving conviviality. What's more, the large windows all around offer a 360° view while adding plenty of light to the interior.
Abolishing the difference between inside and outside
By completely redesigning the interior layout, Leopard was able to optimize space. As a result, the Leopard 46 is available in three, four and even five cabin versions, including the crew cabin - not bad for a 46-foot catamaran. The three-cabin version offers considerable volume, as the owner's cabin occupies a good part of the port hull, and is complemented by the "utility room", a multi-purpose cabin that can be converted into storage, a workshop or any other use you can think of - a blessing for long range sailors.

The starboard hull houses the other two cabins, one of which has the bed in a transverse position, and above all separate access for the two cabins. The four-cabin version follows more or less the same layout, but with the forward part of the port hull transformed into a cabin. Finally, in the five-cabin version, two bunk beds and a small toilet are housed in the middle of the starboard hull, with shared access between this cabin and the one on the bow. This last version is particularly well suited to chartering. What's more, each owner is free to configure the catamaran as he or she sees fit.

Thanks to the long hull portholes, every nook and cranny of this sleeping area benefits from natural light and, above all, a direct view of the sea, which is very pleasant.
As for the furniture, the builder has opted for simple lines and materials in modern colors, which lighten the visual aspect of this interior. Of course, woodwork and fabric colors can be chosen from a wide range of possibilities, and the long list of options means that each catamaran can be customized as desired. Robertson & Caine's construction and assembly techniques are of the highest quality, but this comes as no surprise, as this South African shipyard has a long tradition of reliability.
The Leopard 46 comes as standard - with a 5,000 W inverter, convection microwave oven, sound insulation panels and much more.

 /
/ 









