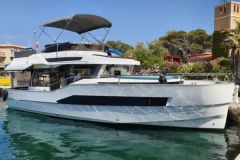Dogmatic change

Whereas the previous range was based on a layout with the forward galley opposite the wheelhouse and the saloon aft, or in the center, of the main deck, the renewal with the 47, and now with this 41, characterizes the objective of greater versatility between ocean cruising and daytime coastal cruising. If the proximity of the wheelhouse allows the navigator to switch to the stove while on watch, it is undoubtedly more practical for anchoring to have the galley between the aft cockpit and the saloon. However, the increasingly large glazed surfaces on modern boats provide a perfect view of the water, even in the galley, from aft.


The famous extra meter generated by modularity

It's not easy to have as much space as on a larger boat, but the shipyard has cleverly managed to do so by articulating two crucial bench seats on the main deck once at anchor. In the saloon, the wheelhouse bench swivels to face the table, surprisingly increasing the number of diners. Passage from bow to stern is still possible through the side door. For the night, the U-shaped bench seat lowers to make way for a beautiful double bed, encircled by blackout curtains. It's hard to imagine anything more modular, and this leaves room for a sideboard where all your cruising essentials will find their place.


The aft cockpit bench seat, mounted on slides, moves back onto the aft deck to accommodate another large dining table. Admittedly, all this is mechanical and requires attention, but the extra metre is there, without any effect on freeboard or berth.



Three cabins instead of two and a laundry room

Whereas the 44 had two cabins, the 41 offers the owner's cabin forward, with separate toilet and shower on each side, a double cabin with double bed that splits into twin beds, and a third children's cabin that can also be used as a laundry and storage area, depending on the program and the crew. Did you say modular?



XXL flybridge except for the tender


The flybridge's dining area is treated with the same madness for size and transformation, as the folding backrests of the two large bench seats create, if required, additional armchairs for sailing or lounging. With a mini galley, this flybridge is superbly pleasant, but encroaches on the aft sundeck, which can no longer accommodate a tender as on the 44. There has to be a downside to all these advantages.



























