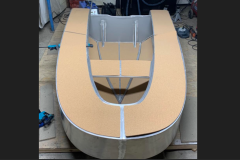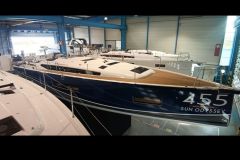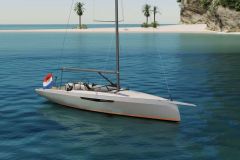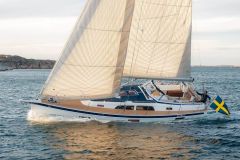While waiting to discover it in September 2015, at the Yachting Cannes Festival, here are the first pictures of the Jeanneau Yacht 54. This range includes the largest jeanneau yachts (it has 3 models: 54, 57 and 64). Like the 57 and 64, it is the architect Philippe Briand who designed the boat. The result is a 16.16 m âeuros sailboat, the smallest of the âeuros range, with a generous living space: large cockpit, large rear deck and interior layout that can be modified on demand (from 2 to 6 cabins!).
To reinforce the "luxury" positioning of the boat, Jeanneau has once again relied on the skills of designer Andrew Winch (who has already designed the 64). Externally, there is a very large space and many amenities related to comfort. The interior layout, which is based on the codes of the previous model, remains modern, fresh and bright.
The result is a boat where space on board and comfort during navigation have been privileged for a cruising program.
The longest cockpit in its class
On the forward deck, there is a sunbathing area. At the rear, the large cockpit is divided into two areas: ¾ front, dedicated to relaxation with bench seating and a folding table and ¼ rear, dedicated to navigation with two helm stations and all the maneuvers that come back to the winches.
Note the design of the companionway that nibbles into the cockpit. This allows to install a less steep descent and especially to propose two comfortable seats in which the passengers remain wedged in spite of the heel.
A VIP cabin designed as a suite
The novelty of the Jeanneau 54 is its forward cabin (in the 2 and 3 cabin version), pompously named VIP cabin, designed as a suite with a large bed accessible from both sides, a height under the bed. A private bathroom with separate shower and storage space complete the package.
An interior designed for long cruises
In the owner's version with 2 cabins, the saloon is a real living room with a bench seat (sofa should we say!) on the port side and a U-shaped dining area in front. Portholes in the hull at eye level give a view of the sea. The galley is then hidden at the back in place of the starboard cabin.
It is necessary to move to the 3 cabin version (and the following ones) to see the saloon with the galley on the port side. A more classical but less prestigious layout (we cook in the saloon).
Technical specifications
| Overall length | 16,16 m |
| Hull length | 15,75 m |
| Floatation length | 14,25 m |
| Overall width | 4,92 m |
| GTE lightning trip | 17,164 kg |
| Standard draft | 2,24 m |
| Draft ballast PTE | 1,77 m |
| Motor power | |
| Standard | Yanmar 75 hp / 55 kW Sail Drive |
| Option | Yanmar 110 Hp Salt |
| Cabins | 2 / 3 / 4 / 5 / 6 |
| Bedding | 4 / 6 / 8 / 10 + 2 |
| Fuel capacity | |
| Standard | 240 L |
| Option | 480 L |
| Water capacity | |
| Standard | 724 L |
| Option | 964 L |
| Canopy area | |
| Standard (reel) | 111 m2 |
| Classic | 123 m2 |

 /
/ 



































