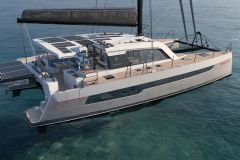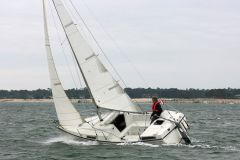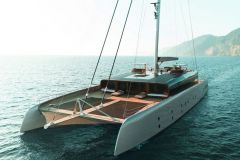Regarding the living area, here again, the MC60 stands out from the competition. The glass doors separating the cockpit from the main deck can be opened almost entirely to abolish the frontier between the exterior and the interior. From there, one discovers a huge open concept with a surface worthy of an 80 or 90 foot yacht.

What's more, the structure that supports the mast has been cleverly concealed and only a strut is visible, which accentuates the interior volume. The nacelle also benefits from a huge glass surface (with tempered glass windows) offering an almost 360° view.
An impressive interior volume
If that's not enough, the boat has three long roof windows, all equipped with a sliding blind. The brightness is further enhanced by the white walls and the light color of the woodwork. This space can be arranged according to the client's wishes, and in our test model it had a long sofa on the starboard side with a folding table and a very large central island facing the galley, which is on the port side. In addition to the latest appliances, this kitchen benefits from a real plus: an electric sliding side window over almost the entire length, which is quite impressive. Another small lounge area is located on the starboard bow while next to it, the chart table offers all the necessary electronic equipment with, once again, a breathtaking view.

The MC60 is available in three or four cabin versions, and for this occasion, we were on an owner's model, i.e. three cabins. Thanks to the imposing width of the hulls, the living space is quite remarkable and the headroom is 2.07 m (6'79''). In the port hull, there is a guest room with a double bed arranged perpendicularly and a private bathroom at the front of the hull. A second cabin is located at the rear and offers two single beds and a bathroom. Of course, this can be arranged differently according to the customer's wishes. In any case, this entire living area benefits from excellent luminosity thanks to the large hull windows and deck hatches. There is also plenty of storage space, which is very useful when cruising.
A wide choice of colors and materials available
The starboard hull is dedicated to the owner's suite, which includes a double bed with space on each side of the bed, a lounge area with a sofa and a large TV screen, and above all a bathroom that is a bit unusual since it includes a bathtub! A rather rare features on this kind of unit.

The storage space is again very generous - enough to envisage long stays on board. On Noble House, our test catamaran, light colors were preferred, but once again, a wide choice is available when ordering from the three main proposals to the choice of wall color, kind of woodwork or fabrics.

From the standard version, the equipment is rather generous since it includes all the appliances, the bathroom elements, the water heater, the Fusion audio system, the jib furlers or USB plugs everywhere... and the list goes on. Plus, this inventory is part of the discussion at the time of purchase.

 /
/ 






















