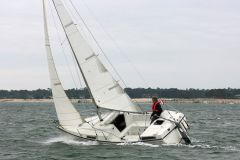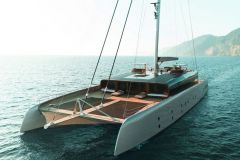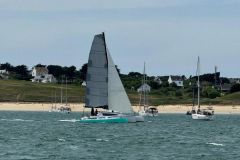Customizable layouts
On the ORC 57, Marsaudon Composites wished to keep the philosophy of purity initiated with the TS or Très Simple. However, the owners of a sailing boat of this level of range expect a certain level of comfort and elegance. They also often want a certain level of customization. The shipyard adapts and gives the client latitude. Lighting, storage and even certain points of the layout remain adaptable.

A huge cockpit
The two side helm stations and their seats offset from the hull, a signature of Marsaudon catamarans, remain in place, as do the two tiller stations. With 2 winches for the sheets and a pod for the instruments, the helmsman, who also has the mainsail traveller adjustment nearby, concentrates all the manoeuvres. The large aft cockpit is thus free for movement. The table almost seems small!


A comfortable square
Enhanced with some colors to compensate for the omnipresent white, the saloon gains in warmth. A beautiful saloon table welcomes the crew in the center, with a 360° visibility.

On the starboard bow, a beautiful chart table allows you to navigate while keeping an eye on the entire water surface.

At the back, a kitchen in L, is equipped with all the material, electric plates, a gas oven... The owner will not be disoriented from the house.

If it seems that the storage space is lacking, light composite boxes easily find their place, wedged on the furniture by wooden fargues.

Cabins with view
The 2 aft cabins offer superb double berths of great width. With portholes on deck, on the wall and on the transom, there is no lack of light. In case of sun, the recycled sail awnings are not too much.

In the standard configuration, each hull offers a second cabin forward of the companionways, with a 195 by 145 cm berth, as well as a shower and toilet. Storage shelves are located in the gangway.


In the owner's version we tried, the port hull is entirely dedicated. The forward cabin is removed in favor of a double sink bathroom with a large separate shower. An office is located in front of the companionway.


Careful details
The quality of the finish is truly qualitative. The touches of color, as well as nice details, such as the leather handles or the black faucets, break the austerity of the omnipresent white glossy paint.

 /
/ 




















