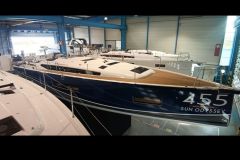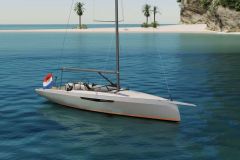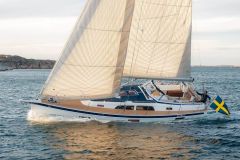A monomaran with a walkaround deck layout
The Moody DS48 - for Deck Saloon - is the latest addition to the German shipyard's range of 41 to 54-foot models. This offshore cruising yacht with an overall length of 15.42 m fits between the Moody 45 and 54. Like the other models, it features a spacious saloon with a 360° view, as well as a step-free link between the cockpit and the interior. The walkaround deck is protected by a bulwark and railing.
With this concept, dubbed "monomaran" by the shipyard, the Moody DS48 offers plenty of living space and floor space in a monohull.

Tender garage and bathing platform
Laminated composite hull bulkheads provide the necessary structural rigidity. A bow thruster is fitted as standard, and can be complemented by a retractable stern thruster for maneuvering in tight spaces. The tender garage aft, which doubles as a bathing platform, can accommodate an inflatable up to 2.8 m long. Launching is simplified by the optional Moody Smart Tender system.

A beautiful front beach for relaxing
The walkaround deck layout makes it easy to get around the boat, and in particular to the foredeck with its large sunbathing area. As an option, a dining area can be set up in the same place, with the possibility of storing the table in the sail locker just behind the anchor locker.
The rig, with its three spreaders, is designed to accommodate a 156 m2 sail area. A furling mast with double forestay is available as an option.

A protected, comfortable cockpit
Under the hood, the recessed cockpit features two tables and large side bench seats, all well protected under the roof whose canvas can be rolled up completely. The optional bar, with barbecue, fridge and sink, allows you to enjoy an outdoor kitchen.
At the stern, the two steering wheels give the helmsman a raised position for maximum visibility. The bathing platform is accessible via a staircase, and features an optional bathing ladder.

A saloon deck with sea view
The saloon, known as the Deck Saloon, is very bright, with a direct view of the sea. There's a U-shaped saloon area with table, complemented by a second saloon opposite, which can also be replaced by an optional chart table, and a spacious L-shaped galley positioned aft with gas hob and good-sized worktop. A dishwasher, 380 l refrigerator and microwave oven are available on request.

Three below-deck cabins with private bathrooms
Thanks to this characteristic Moody layout, the Moody DS48 offers around 25% more interior space than a boat of equivalent size, according to the manufacturer. Below deck, there are three attractive cabins, each with its own en-suite shower room. The owner's cabin, positioned forward, is very spacious thanks to the voluminous hull form. A double cabin and a third twin cabin are located aft. The third cabin can also be configured as a multifunctional space, serving as a laundry room, for example.




Price 2024: ?864,900

 /
/ 












