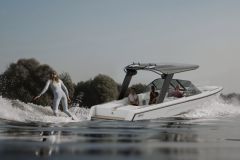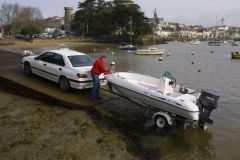The 510 Skydeck is the latest addition to the Skydeck range, renowned for its design and innovation, which includes the 430 Skydeck (12.50 m), the 570 Skydeck (17.70 m) and the 700 Skydeck (21.95 m).
This new 16.20 m boat has been designed on the same new hull as the 500 Fly, a small revolution in the world of yachting, thanks to its removable bulwarks. The living space âeuros spread over 3 decks- is important. On this model also, the glass surfaces are numerous, which brings a lot of luminosity in the boat, as well on the main deck, as lower.

The Skydecks have the ability to combine the advantages of a flybridge with the sporty look of a hardtop. Indeed, there is a glass sunroof, which covers the fly. When open, it provides a cockpit at the front and a large L-shaped bench seat around the fly. This automatic roof closes to protect the deck in case of need.

Hardtop version with closed sunroof

Flybridge version with open roof
The 510 Skydeck has all the innovative features of the 500 Fly. The cockpit can be configured in 3 different ways: a large deck with a dinghy garage (at the swim platform), a large deck with an L-shaped sofa and a crew cabin with bathroom and storage (instead of the dinghy garage) or a large deck with a rotating bench and a compact garage with integrated grill.

Annex garage version

Annex garage version

Annex garage version

L-shaped sofa and crew cabin version

Rotating sunbed version

Integrated grill in the rotating seat version

Compact garage in the rotoseat version
In the latter case, the seat swivels 360° to look out to sea while sailing.

Rotating seat and table version
Another innovation that we have already seen on the 500 Fly is the bulwarks that fold out on each side to enlarge the cockpit area and create a large terrace. The cockpit deck area increases from 4.46 m wide to 6 m. And the large swimming platform further increases the space and facilitates access to the sea.


The foredeck also features an innovative layout with a sundeck that can be transformed with a simple click into a dining area with table and benches.



Inside, there is a kitchen on the sundeck, which becomes an outdoor bar once the sliding windows are opened and the bulwarks are lowered. Moreover, the whole lounge area opens on the outside thanks to the opening windows.

On the starboard side, there are two bench seats (one of which is removable to become the cockpit bench) with the cockpit at the front. A sunroof allows you to enjoy the outside air while sailing. A feature not found on the 500 Fly. At the front, behind the kitchen is the dining area with a large U-shaped bench.


Below deck there are 3 cabins : a double cabin at the bow, a large double owner's cabin amidships with its own bathroom and a cabin with a bunk bed on the starboard side. A 2 e bathroom completes the lower deck.

Master Cabin

Master Cabin bathroom and VIP cabin bathroom

VIP cabin

Guest cabin
Technical specifications
| Hull length | 14,44 m |
| Total length | 16,20 m |
| Hull width | 4,40 m |
| Total width | 4,46 m / 6m (open bulwarks) |
| Draft | 1 |
| Fuel tank | 2 x 900 |
| Water tank | 650 |
| Tare weight | 22 750 |
| Maximum load | 4270 |
| Minimum motor power | 2 x 429 kW / 575 HP |
| Maximum engine power | 2 x 540 kW / 725 HP |
| People on board | 12 |
| Category | B |
















