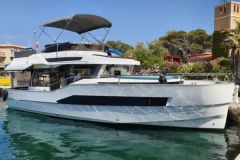French design, Italian construction
After the launch of the first model of its M-Line catamaran range, Prestige unveiled the first visuals of its second model in January 2023. With an overall length of nearly 20 meters, the M8 takes the place of flagship and brings the shipyard into the multihull segment over 60 feet. The M8, whose hulls have been designed specifically for motor sailing, is a Lombard design built at the Beneteau Italia Group shipyard in Monfalcone, on the Adriatic coast. The design was entrusted to the Garroni firm, which has been collaborating with the brand for over 30 years.

A surface area equivalent to an 85-foot monohull
The boat, approved in category A, offers 275 m2 of living space, a surface area comparable to that of an 85-foot monohull according to the shipyard. Its design is more traditional than its little sister, the M48. Its length, less than its 8.85 m beam, gives it a silhouette that appears less compact.

Three large outdoor living spaces
Outside, the large cockpit has a surface area of 32 m2 with access to the flybridge and modular furniture. The 4.20 m bathing platform is adjustable in height. It extends the cockpit in a high position, extends the bathing skirts flush with the water or transforms into a beach club, thanks to its immersed steps that facilitate swimming. A hold allows to store water toys. Toilets accessible from the outside make it easier to move around on board.



The large foredeck, accessible via secure gangways, adopts a large saloon for 8 people, completed by a huge sunbathing area. The two forepeaks can be converted into crew cabins.

Finally, the flybridge, with a surface area of 50 m2, accessible from the cockpit or directly from the interior, has a complete cockpit with a double seat and a table accompanied by eight armchairs. The aft furniture is modular.

A main deck decorated in the "Miami" style
In addition to the exterior spaces, the 110 m2 of the main deck are also dedicated to interior design. The main deck is on one level, again for free movement. Different interior versions are proposed, with new materials and colors, and a high level of finishing. The design, entrusted to interior designer Valentina Militerno of Romedis, highlights the "Miami concept". The furniture is self-supporting for customization.

The galley is available in two configurations: U-shaped on the starboard side of the main deck or aft of the starboard hull. The modular saloon and dining room, which together total nearly 50 m2, are equipped with large bay windows. Light was one of the major challenges of the project. An interior staircase leads to the flybridge, with open-worked steps and a transparent, ornate cage. Access to the cockpit is via two doors separated by a bar.


Different hull configurations
In the hulls, the configuration can vary from 4 to 5 cabins, depending on the positioning of the galley, each with a private bathroom. The owner's cabin, positioned across the width of the boat, offers a surface area of 30 m2 with a bathroom on the port side, a lounge on the starboard side and a large central bed. 3 other double cabins, including a VIP suite on the port side, complete the layout in the galley version. It is in this configuration that the first unit will be launched in 2024 in Cannes.


Sail gently and silently
The M8 receives two Volvo D8 engines of 2x600 horsepower, capable of propelling this 41,120 kg catamaran at a maximum speed of 20 knots. However, like the first model of the range, speed is not the objective of the program, if we refer to the consumption data estimated by the shipyard. At 8 knots, the M8 will consume 20L/h of fuel, and 180 L/H at 15 knotsâeuros¦
The onboard systems are optimized to reduce energy consumption by 50%, and the Silent Boat Mode allows for zero emissions at anchor, thanks to a large area of solar panels and a lithium battery bank.

















