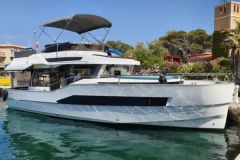A cockpit offering two huge sunbathing areas
In 2003, Jeanneau introduced its Jeanneau Yachts range. The latest one, launched in January 2023, is based on the same concepts, but introduces several new features. The Jeanneau Yachts 55 is designed by Philippe Briand and the London-based design firm Winch Design. The large transom unfolds hydraulically to transform into a bathing platform and offers an electric grill on starboard. On the port side, a large gangway allows access to the boat by raising the corner seat.


In the cockpit, the two large helm stations have been moved forward, with the winches within easy reach, leaving the aft to relax. Each helm station has a small triangular seat. The two side squares at the stern, U-shaped and L-shaped, with their table, are transformed into huge sunbathing areas. A bimini protects the aft space if needed. Another sunbathing area is available on the roof of the front deck.
Just aft, the companionways on each side provide access to the guest cabins. Although it is nearly 17 m long, the Jeanneau Yacht 55 is intended for a couple of owners who enjoy long cruises and occasionally receive friends or family on board. Thus, almost 3/4 of the boat is dedicated to them, with guests having their cabin outside the saloon.



Guest cabins with separate access
On starboard, the first guest cabin is larger, with a double bed, a bench seat, storage and a dedicated toilet. The port cabin is a little smaller and also has its own bathroom.




An isolated standby station
At the front of the cockpit, protected by a windshield and entirely covered by an optional hard top and a roll bar as standard, is a comfortable watch station on the port side with GPS screen and autopilot control. A U-shaped saloon on the starboard side can be converted into a sleeping area, especially for watchkeeping. It is possible to completely close this space in front of the helm stations for maximum comfort.



An interior design dedicated to the owners
The central companionway leads to the comfortable saloon, open to the large owner's cabin located forward. This open space has a sliding door to separate the owner's cabin from the living area. On the port side, the L-shaped saloon is equipped with two height-adjustable tables and a television. On starboard, the large galley is delimited by a central island. There is all the equipment for the long cruise: stove with oven on gimbal, large sinks, storage, refrigerators and freezers...



The entire bow of the Jeanneau Yachts 55 is dedicated to the owner, with the exception of a small skipper's cabin in the forepeak. The entire width of the yacht has a large dressing room, a sofa and a dressing table on starboard. The double bed is off-center on the port side, and therefore only accessible from one side. If it is a pity on a sailboat of this size not to have a central bed, this arrangement allows access to the bathroom positioned just behind. This one is spacious with a shower cabin on the port side, a central vanity and a toilet on the starboard side.




Two types of rigging
Two types of rigs are proposed by the shipyard, classic with a genoa or furling with a self-bailing jib. A code 3 is proposed to replace the code 0, easier to use with a reduced crew.
Standard public price of the Jeanneau Yachts 55 : 690 000 euros HT

















