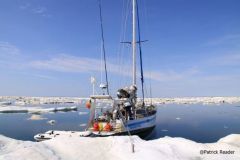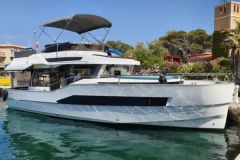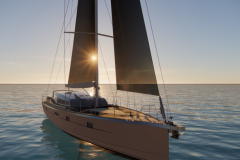A yacht for long-distance travel
Seen from the deck, the Grand Trawler 62 is impressive! It is impressive with its overall length of 18.95 m (16.47 m hull length) and its 5.45 m beam. Its robust silhouette is immediately noticeable, marked by the numerous windows in the front. A sharp and characteristic design that makes the Grand Trawler 62 immediately recognizable. Speed is not the objective here, as the boat has a semi-displacement hull. If it reaches 20 knots in maximum speed, it is at 9 knots that the 2x730 hp MAN will give it a range of over 1,000 miles. The emphasis is therefore on comfort when sailing and long voyages without having to return to port all the time. The tanks are also adapted to this type of cruising: 2x1935 L for fuel and 840 L for fresh water.


A spacious cockpit extended with a hydraulic bathing platform
The layout is also designed for life on board. Starting with the cockpit equipped with an L-shaped bench seat and a dining table, well protected by a sliding glass railing to close off the space when sailing. Access is either from the beautiful hydraulic platform or from the starboard and port side doors. From the cockpit, the crew quarters on the port side are accessed directly through a gull-wing door, which includes a cabin with two single beds, a toilet and a shower, as well as a laundry area and access to the engine room. Access to the foredeck is easy via the wide gangways protected by handrails. You can enjoy a large sunbathing area with a double bench facing the sea, whose backs can be raised.




A bright main deck with many living areas
The main deck is light and bright and feels like home with a succession of living spaces in a row. First, a lounge area with a large sofa facing a cabinet equipped with a 50-inch television, a mini-bar and a wine cellar (optional) or a double bench seat.

We appreciate the semi-open galley - which could have been larger on a unit of this size - that takes place on the starboard side. Separated from the rest of the room, it has several openings to the saloon to keep in touch with the crew while preparing meals. It opens directly onto the port side deck where a clever hatch system in the superstructure allows direct access to the trash can, which is therefore located outside. The kitchen can also be completely closed. It is equipped with a refrigerator-freezer, an induction hob with coal hood and a microwave oven as well as a corian worktop with sink.


It faces a dining area for 8 guests with an L-shaped sofa that can be complemented with folding chairs. The table top slides towards the bench for easy movement on board.

Finally, at the front we discover a spacious cockpit with a very good visibility. The dashboard can accommodate three 16-inch screens, and two people can sit opposite it in comfortable armchairs. Sliding side doors allow you to get out quickly on the sidewalks during maneuvers.

Two accesses to the flybridge from inside or outside
Access to the flybridge is either from the cockpit staircase or directly from the salon, thanks to a staircase positioned behind the galley. The latter is very spacious - 34 m2 - and offers a second living area, this time outside. There is a U-shaped sofa for 8 guests with a huge wooden table, a large bar with grill, a second sofa on the bow, a steering position on the starboard side and a sundeck on the bow. The whole is protected by an imposing rigid hard-top with a central canvas that opens and closes according to the conditions.




Comfortable cabins with private bathrooms
Below deck - with access from the bow via a staircase - the standard configuration offers 3 cabins and up to 4 cabins. In the standard version, the impressive 14 m2 owner's cabin is installed in the center of the boat and benefits from the full width of the boat. It has its own spacious bathroom with electric toilet, sink and separate shower with rain effect. The VIP cabin is located forward with a bed installed diagonally for easy access from each side. A final cabin with twin beds is positioned to port. Both have their own bathroom with electric toilet and separate shower.




As an option, the owner's cabin can be divided in two and offer two cabins with twin beds. These cabins will nevertheless keep the common bathroom.



















