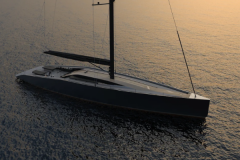Ketch for performance
With its traditional ketch rigging, the 90 m long, 1?550 tonne sailboat will be able to "outperform other mega yachts, offer sensational aesthetics and ultimate comfort on board" explains the designer. Before adding "The SY300 would be the ultimate asset for a passionate sailor who demands speed and exceptional design and style."
Unlike these very large sailing yachts - mainly powered by internal combustion engines - Philippe Briand explains that the SY300 is not powered solely by the wind. The designer was inspired by racing yachts to design his concept.
Thanks to the characteristics of its hull shape, the SY300 should improve its performance. A characteristic that would allow him to produce a certain amount of his own energy, as the architect explains: "While sailing, underwater turbines could charge the ship's batteries. Under optimal conditions, the sailboat can reach a maximum speed of 20 knots. If 50% of the required energy is produced in this way, it would be equivalent to that produced by a 500 kW generator while maintaining a speed of 15 knots"

It is therefore in a search for performance - rather than design - that design has chosen a ketch rig. In contrast to a contemporary hull with an inverted bow, with a waterline length of 78 m and a width of 14 m, which houses three spacious decks.
With a mast height of 95.3 metres above the waterline, the sail area upwind of the SY300 is 3?560 m2 and the downwind area is 6?600 m2, including a spinnaker of 3?500 m2. A design inspired by the construction of the 67 m S/Y Vertigo and 73 m S/Y Sybaris.
A luxurious interior
The SY300 has a refined overall design and is set up on three spacious decks. But the main room is the huge flybridge with a surface area of 112 m2 and a length of 14.8 m.
With a capacity of 14 people, this sundeck space will surely be the favourite place for the whole family. The large central table can accommodate up to 16 people and offers a breathtaking view of the horizon. There is also an adjacent lounge area with two L-shaped sofas with coffee tables and a more intimate second lounge at the front. A removable bimini protects the deck space from the sun.

Each of the three deck platforms offers the customer a wide choice of swimming pools as well as sunbathing or deckchairs.
If the interior design is custom, Philippe Briand has nevertheless defined a possible distribution of spaces. On the main deck there is a large owner's suite across the width of the boat with two bathrooms, an office and a private terrace. In the centre, a living room will lead to a dining room on the port side or a games room on the starboard side with access to the owner's office.
Under the bridge, six suites will be reserved for guests and the crew area will accommodate 17 members. Finally, on the lower deck, a sports hall installed over the full rear width overlooks the outdoor pool, via large sliding doors and a few steps. The adjacent spa has a Jacuzzi and a massage room.


 /
/ 

















