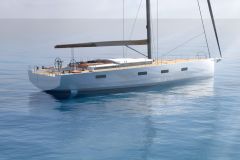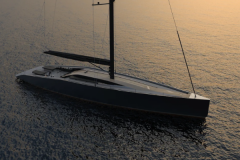Three versions for the Y9
Y9 is the largest model developed by the German shipyard YYachts . With a length of 90 feet, or 27.40 m long, it is a continuation of the Y7 and Y8 models. Its naval architecture and exterior design are by Bill Tripp. The interior design is the result of a collaboration between two studios, Norm Architects of Denmark and Design Unlimited of England, who have created a soft, minimalist Scandinavian look. Built in carbon fiber, the Y9 has a flush deck with a reduced superstructure and a carbon furling rig. It is available in three versions, Y9, Y9 Pilot House and Y9 Custom, completely customized. Its solar panels integrated in the roof ensure a certain autonomy. Associated with hydro-generators, they avoid the use of a generator at night for silent moorings.

A program of cruising and regattas
Its program is suitable for cruising with family or friends, with a vast interior equivalent to a 100-foot yacht according to the shipyard. Performing and easy to sail with a reduced crew, it will also be able to take part in the regattas of the Mediterranean and Caribbean circuits.

A bright and cosy design in the standard version
On the stern, its huge swim platform extends out over the water and has storage for water toys and the dinghy. Inside, the bright salon has handrails on the ceiling for moving around in rough weather. Several layout options are available, with the ability to sleep up to 12 people. The dining room, meanwhile, seats 8 around the table. Deck panels complement the superstructure and hull windows. A small office is integrated into the saloon and separated by a half bulkhead. The spacious Master cabin can be positioned at the bow or at the stern. It is equipped with a sofa, a dressing room and a bathroom with sliding doors and double sink. Three additional suites are offered as standard.




A more cruise-oriented Pilot House version
The Pilot House version offers a large deck saloon, a deck house, a layout optimized for family cruising. The saloon is divided into two levels with a raised dining area, complete with a map table, for a beautiful view of the sea and a lounge area below. The owner's cabin is located at the bow of the boat. This model includes three additional cabins, two with double beds. A separate lounge is positioned aft of the owner's cabin on the starboard side. The galley is separate from the saloon and positioned aft.



The possibility to create your own unique version
This model, highly customizable in terms of layout and decoration, can also be designed according to the owner's desires, starting from a blank page.

 /
/ 








