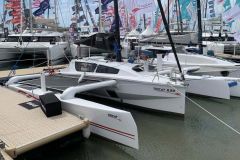A huge interior space
With the 115 Sunreef Power, the idea is to create a large interior living space. In total, 680 m2 can accommodate up to 12 people in an interior that can be fully customized according to the client's needs.
In this first version, realized by Sunreef designers, a large 80 m2 salon is located on the main deck, near the cockpit. On this level, there is also a kitchen, a laundry room, an office and a gym. At the front, the 50 m2 owner's cabin is delivered with bathroom and dressing room. The main deck is framed by large panoramic windows, offering an unobstructed view of the outside and the front of the boat gives way to a large terrace of 60 m2. Retractable balconies can also be installed on the main deck.
From the saloon, a staircase goes down into the hulls where you will find 5 cabins with private bathrooms, numerous storage spaces and independent access.

On the flybridge there is a navigation station, another large 70 m2 salon and a relaxation area. The garage is spacious and can accommodate a motor tender for 12 people, 2 jet-skis, diving equipment and 4 seabobs (small equipment that allows you to be towed and explore the ocean floor).
The 115 Sunreef will be furnished like a huge floating villa, and will be custom-designed according to the owners' wishes. Luxurious and sophisticated, this superyacht is decorated with shades of beige, brown and grey as well as animal motifs. Elegant and powerful, it can be powered by a Volvo IPS or Water Jet system.

| Length | 35 m |
| Maximal Bau | 13,80 m |
| Draft | 1,70 m |
| Motorization | MTU 16V 2000 M94 2600HP @ 2450 rpm |
| Top speed | 30 knots |
| Crews | 6 |
| Passengers | 12 |
| Total living space | 680 m2 |
| Design | Sunreef Yachts |
| Construction | Composite |












