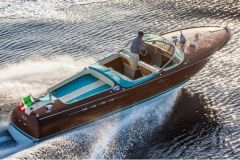Tankoa's S520: a 52-metre boat with a focus on outdoor living spaces

With the S520, Genoa-based Tankoa offers a logical evolution of its previous 50-meter model, the S501. Still designed by Paszkowski Design, this model extends the hull to 52 meters (+2 m) to meet growing demand for exterior space and modularity on board. The new design focuses on several areas: extension of the existing platform, architectural treatment of living areas, technical integration of equipment, reconfiguration of the beach club and volume management.
Main deck and flybridge designed for outdoor living

The flybridge's surface area has been increased by lengthening the hull and incorporating an infinity pool. This extension, combined with a more spacious sky lounge and an upper deck freed from technical constraints (notably by relocating the stairs), improves circulation and conviviality. The decision to integrate the gangway into the bathing platform optimizes the stern area, often used as a secondary access zone or relaxation area.
A two-level beach club: closer contact with the sea

The S520 features a two-level beach club layout, offering a modularity of use rare in this size range. The immersible side platforms and triple light source (side oblongs, bay to pool and hull opening) reinforce the openness to the outside. This choice reflects a clear market trend towards multi-functional areas close to the water, which can be used as a lounge, a play area or a wellness area.
Technical integration: equipment concealed in the profile

The toy and tender crane, often considered a visual distraction, is here integrated into the overall silhouette of the foredeck. The strategic relocation of certain Ôeuros technical elements, such as staircases or Ôeuros storage compartments, frees up new volumes without detracting from the exterior lines. This streamlined approach testifies to the close collaboration between the shipyard and the architectural office, ensuring a coherent interpretation of the vessel.
Interiors: modularity and the interplay of volumes by Casprini and Paszkowski

Inside, the shipowner's suite illustrates the concept of connected modularity: bedroom, private lounge, study and dressing room are all autonomous yet interconnected spaces. The use of raised panels and semi-open walls creates alternating solid and breathing spaces. The use of gray in several tones, applied to both materials and furnishings, reinforces the link with the outdoors, in a deliberate visual continuity.
Finishing, materials and site positioning

The use of contemporary materials and architectural finishes testifies to Tankoa's own know-how, positioned on short production runs with a high degree of customization. Ongoing collaboration with Francesco Paszkowski ensures control of the final product right from the design stage. The shipyard maintains its strategy of semi-custom construction, with a design adapted to the precise expectations of each owner.

 /
/ 








