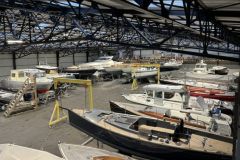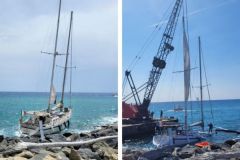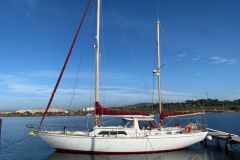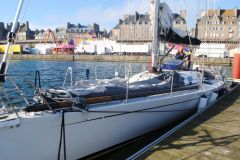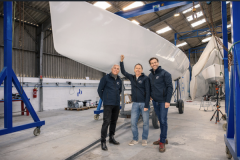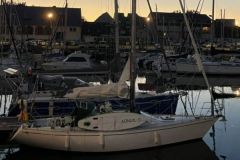A well-equipped kitchen
Matt and Joni's experience of living aboard their previous boat showed them how important meals and good food are to being happy on a boat. So they decided not to skimp, generously equipping their galley and paying real attention to its design. When they designed it, their specifications called for a gimbaled stove, a sink, a large fridge and a small dishwasher. To facilitate navigation, they opted for drawer models for the last 2, keeping the elements in place and visible without the need to bend over.
U- or L-shaped kitchen
Next came the layout. Matt's initial option was an L-shaped kitchen, combined with a central island opposite the sink. But he wasn't convinced by the risk of tipping unrestrainedly into the gite. After discussions with a regular visitor to their YouTube channel, himself a builder of land-based kitchens, a second U-shaped solution was chosen. The port side of the passageway gives access to the saloon, where a small bar can be added.
Site preparation and advertising
Once the plan had been chosen, Matt prepared the area by removing the existing balsa wood floors, some of which were rotten, then carefully sanding down all the surfaces which would be repainted and used partly for underfloor storage. An OSB work floor is laid for the duration of the work.
Finally, Matt and Joni take advantage of the episode to announce that Joni is pregnant in June 2024. Although the couple are in need of a crew, they have no intention of putting the Duracell project on the back burner. The refit continues!



