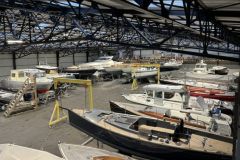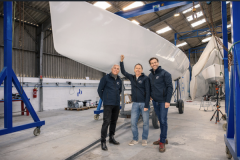Laminating the cabin wall
In previous episodes, Matt had cut and laminated the new aft bulkhead separating the couple's future cabin from the saloon. But he had left the junction with the hull unfinished. Now it's time to glue it with epoxy, an operation to be carried out quickly, before the glue dries. He then adds glass cloth all around to reinforce the structural bond. To do this, he applies an Internet user's advice to use a plastic sheet while impregnating the fiberglass strips. This prevents the fabric from deforming before being laid.
Removing the sponge
As the bulkhead is now structurally connected to the boat, it takes on the compressive forces of the deck. As the nearby aluminum sponge was no longer needed, Matt removed it. Having used stainless steel bolts, they fused with the aluminum, making it impossible to dismantle the lower section. Matt cuts the tube. On the upper interface, another unpleasant surprise awaits him: water seems to have infiltrated near a screw. Further investigation is required.
Visualize layouts
For Matt and Jani, it's time to plan the interior. Matt makes wooden templates to test the layout, from the height of the bed to the location of the closet, and everything is discussed. All the more so as the frescoes inside the boat, part of Duracell's history, do not meet with unanimous approval.
Matt also made a template for his future workbench, one of the reasons why he chose a one-off boat project over a production sailboat.








